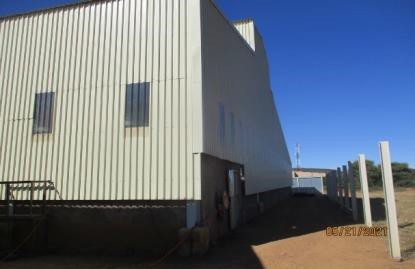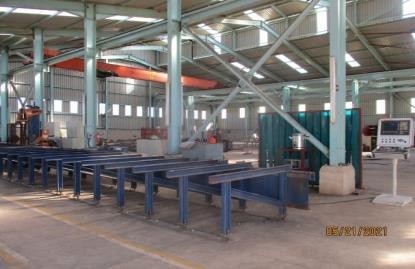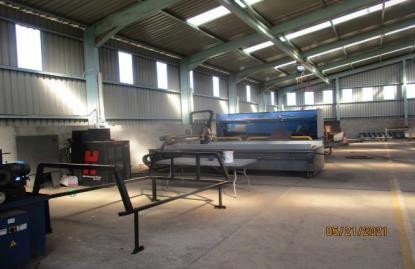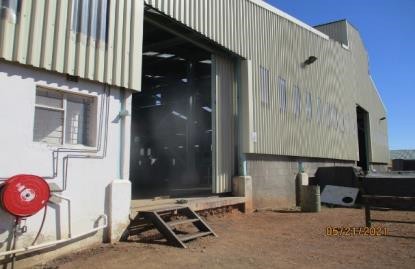BC753A - Fully developed Industrial Plot, Lobatse, Botswana [Ref BC753A]
Description
Property
3,737m2 held under State Grant, registered under Title Deed
Zoned Industrial
WAREHOUSE BUILDING - 1,155.00m2
Constructed from timber / steel frames and IBR cladding, with block brick walls supported by steel H-columns. The roof is extended in the centre to above 6m height.
The foundation is concrete with a floor slab finished with concrete and paving bricks. Windows are glazed on steel frames with burglar bars; the warehouse is enclosed with two steel roller doors and two braced, battened and ledged timber doors in steel frames.
The warehouse consists of male and female toilets with hand basins and a shower; and a kitchen with a single sink with ceramic tile floor.
WORKSHOP 300m2
The workshop is constructed from brick walls, plastered and painted on both sides, with IBR cladding to eaves; under an IBR sheet covered roof supported by steel purlins and frames. The floor is constructed concrete and cement screed. The office roof is fitted with suspended ceiling boards.
SERVICES
Mains electricity water and sewerage are available in the area and connected to the property. The access road is tarred.
VALUATION
Recent market value - P3,800,000.00
Share
Features
Location
Botswana Connect Properties

- +26776233204 / +26775944688
- info@botswanaconnect.com





