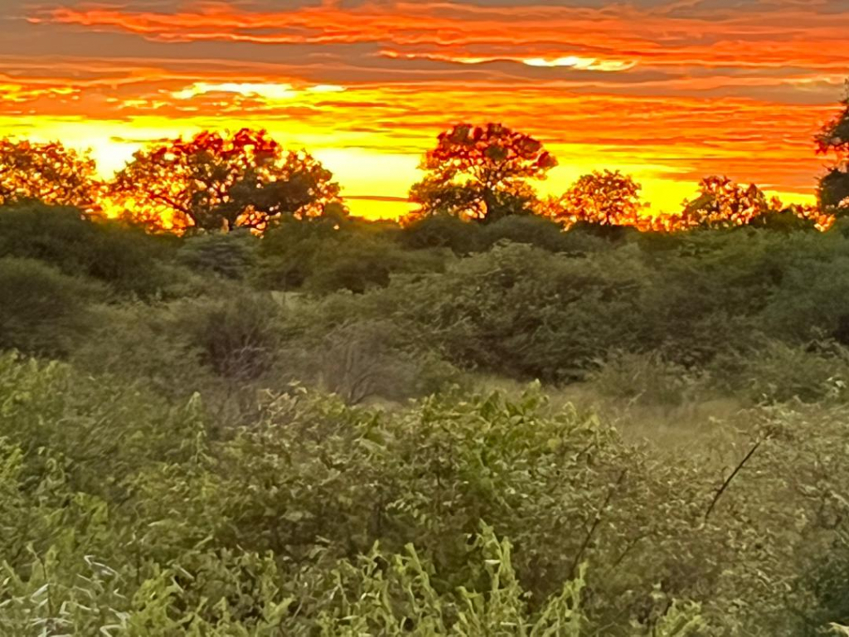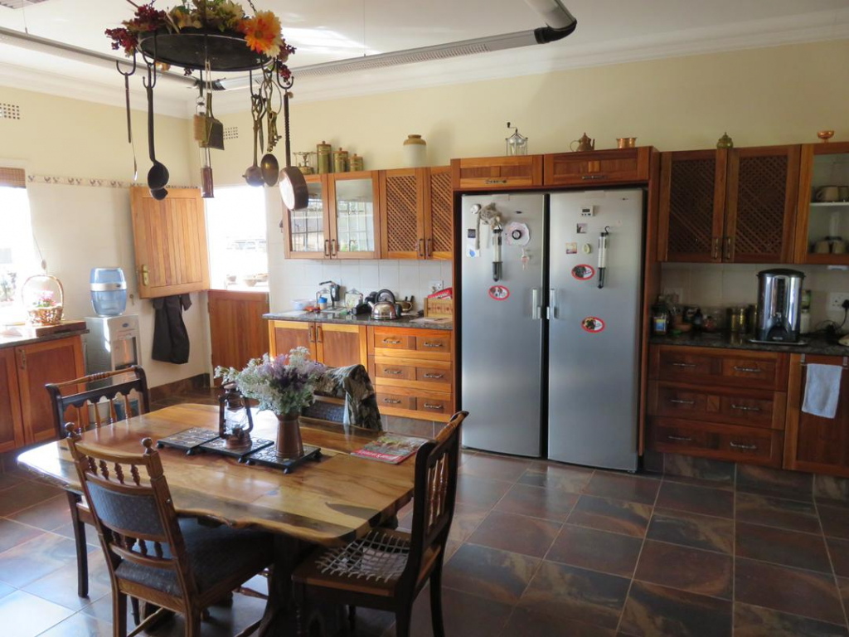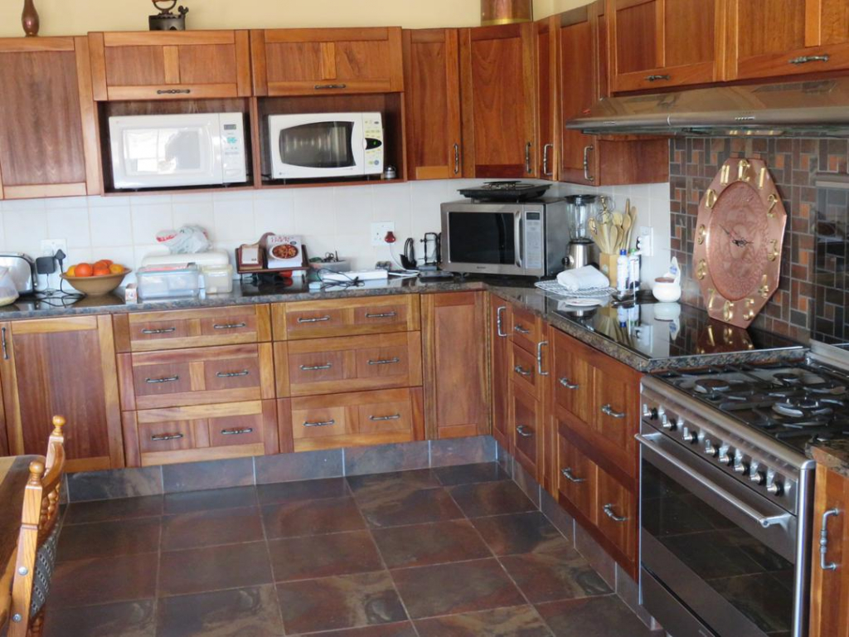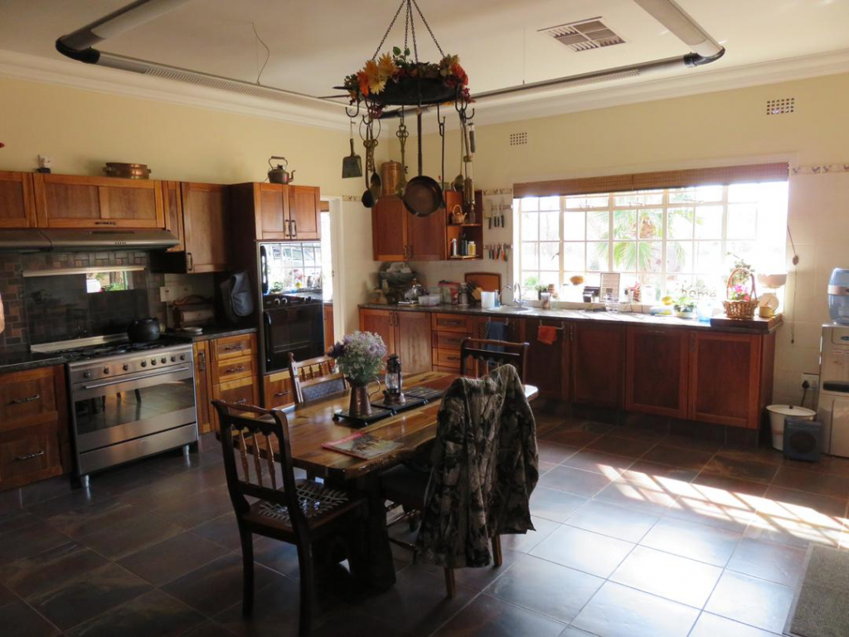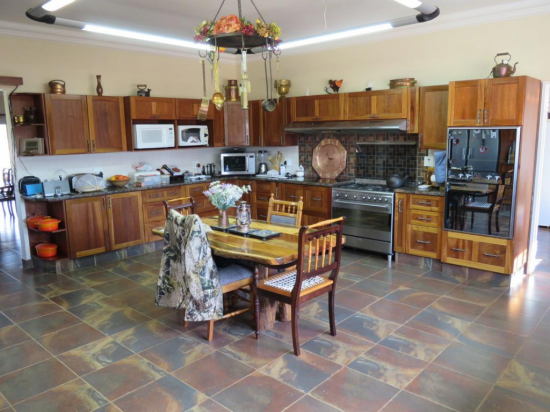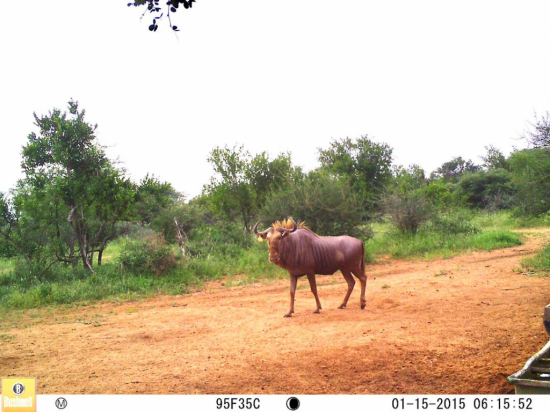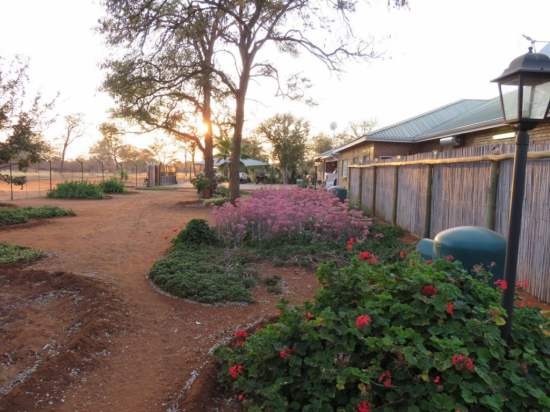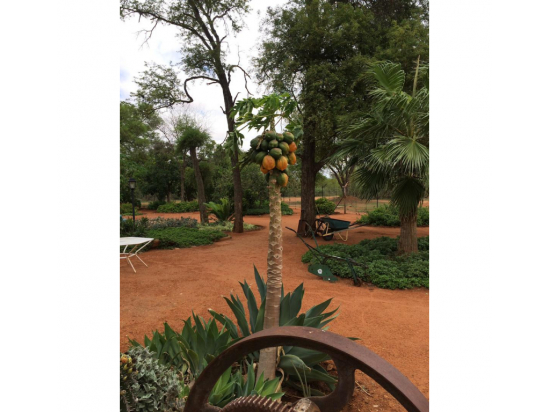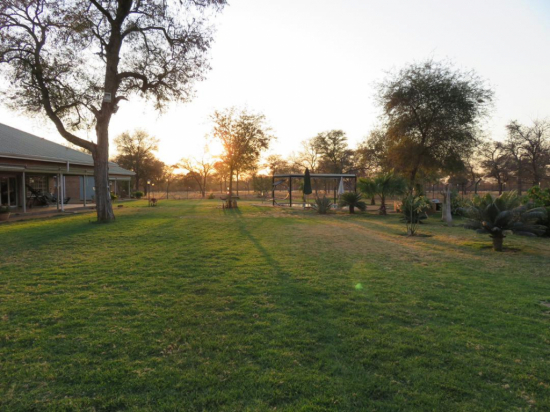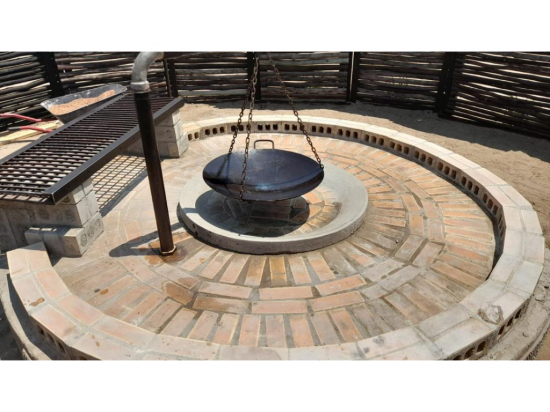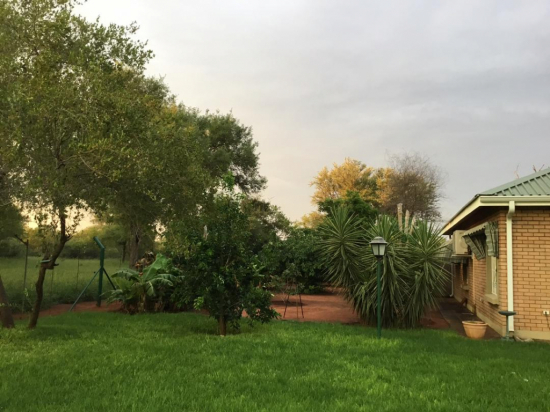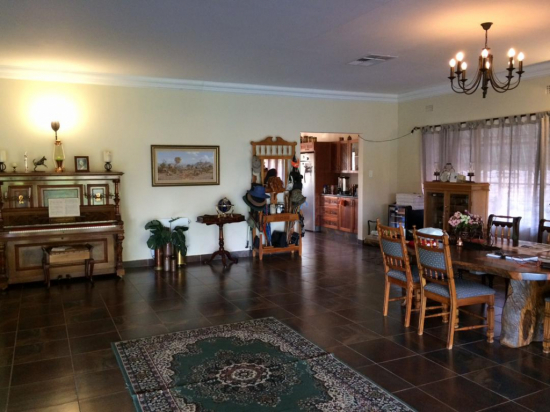BB705 - Tuli Block Game Ranch & Fully furnished house, Botswana [Ref BB705]
Description
LOCATION
Freehold in Tuli Block
Fronting on tar road
Total area of farm - 2,569.5595 hectares
938.2512 hectares for sale
A portion of a developed game farm with farm homestead and staff accommodation located in Tuli Block - all enclosed within game fenced boundaries.
IMPROVEMENTS
HOMESTEAD AREA
Farm Homestead
Constructed from brick walls with face brick finish externally and plastered internally under hipped/valleyed IBR chromadeck roof on sawn timber trusses. Board ceilings are fitted. Floors are covered with laminated timber strip and ceramic tiles.
Accommodation comprises kitchen fitted with base and wall units having breakfast nook, scullery fitted with base, walk in pantry fitted with timber shelving, lounge, dining area having veranda off, passage, bedroom fitted with wall cupboards, study fitted with timber shelving, common bathroom fitted with bathtub, w.c. and wash hand basin, linen storeroom fitted with wall cupboards, main bedroom ensuite having dressing room fitted with wall cupboards and fitted with bathtub, shower cubicle, 2 vanitory basins and having separate toilet fitted with w.c. and wasl1hand basin.
Cottage
Constructed from brick walls with face brick finish externally and plastered internally under hipped chromadeck roof on sawn timber trusses. Board ceilings are fitted. Floors are covered with ceramic tiles.
Accommodation comprises an entrance veranda, lounge with a kitchenette fitted with base sink, 2 bedrooms, common bathroom fitted with bathtub, shower cubicle and wash hand basin and separate toilet fitted with w.c. and wash hand basin.
Carport
Constructed from brick walls on three sides with face bnck finish under mono pitched IBR chromadeck roof on lattice steel trusses. Floors are concrete screed.
Provides parking to 3 cars.
Miscellaneous Improvements to the Homestead
These include gum pole screened courtyard, swimming pool, retractable awning over the pool, 3 bay shade net carport, paved driveway/parking, developed gardens and double fenced (diamond mesh & electric fence) enclosed boundaries.
FARM SHED AREA
Warehouse
Constructed from steel portal frames with part concrete block infill walls rendered externally/plastered internally and part IBR sheets to full height under gabled IBR roof sheets on steel purlins and having an approximately clearance of 4.0metres to eave height. Floors are concrete screed finish.
Accommodation comprises warehouse sect ion accessed via a concrete ramp into an open warehouse space, 3 partitioned storerooms, workshop section accessed through a concrete ramp with an inspection pit, deep trough stainless steel sink and toilet fitted with
w.c. There is also the abattoir section accessed via a concrete offloading bay, receiving bay/skinning bay with a gantry rail, central drain and 2 stainless steel deep wash troughs and butchery section with a gantry rail and a bult in cold-room.
Equipment Shed
Constructed from steel stanchions with part IBR cladding to three sides under mono pitched IBR roof sheets on steel purlins.
Miscellaneous Improvements to Farm Shed Area
These include concrete ramp, concrete offloading area, brick screened generator area and part diamond mesh fenced and part precast concrete panel boundary walling.
STAFF HOUSING
Senior Staff housing
Constructed from brick walls rendered externally and plastered internally under mono pitched chromadeck IBR iron roof sheets on sawn timber trusses. Floors are covered with ceramic tiles.
Accommodation comprises front veranda, 2 separately accessed bedrooms/office , lounge with an interleading door to a bedroom, kitchen fitted with base sink and 2 shower rooms each fitted with shower cubicle, w.c. and wash hand basin.
Staff Quarters
Constructed from brick walls with face brick finish externally and plastered internally under mono pitched IBR roof sheets on sawn timber trusses. Rhino board ceilings are fitted. Floors are granolithic screed finish.
Accommodation comprises 3 separately accessed rooms.
Miscellaneous Improvements to Staff Housing
These include double fenced (diamond mesh & electric fence) and precast concrete panel walling and developed gardens to the senior staff house and screen walling to the staff quarters.
Farm Miscellaneous
Improvements and External Works
These include yard enclosures, swimming pool, 2 equipped boreholes and water reticulation, elevated water tanks, fenced breeding and dotting camp, 3 man made wild animal drinking pans and 3 would natural animal drinking pans and external game fenced boundaries.
GAME SECTION
Main Pan Area
There is ex-pump house, equipped borehole, disused water reservoir, elevated water tank and open concrete drinking pan.
Pan 2
Open wild animal natural drinking pan.
Pan 3
There is an equipped borehole within fenced boundaries and powered by solar pumping system, open wild animal natural drinking pan and open concrete drinking pan.
Pan 4
Open seasonal wild animal natural drinking pan.
Ex-Cattle Camp/kraal sites
There are concrete feeding troughs and disused water reservoir.
Breeding Camp Area
There is a 2.4m high game fence divided into 4 paddocks.
Dotting Enclosure
Centrally located dotting camp with shade net screened game fences, drinking point, shed and an animal loading/offloading ramp.
Game on the farm inclusive in the price:
. Sable
• Warthog
• Steenbuck
. Wildebeest
• Grey duiker
• Black backed Jackal
• Bat eared Fox
• Stiped Mongoose
• Dwarf Mongoose
• Ground squirrel
• Tree Squirrel
• Vervet Monkey
. Impala
• Eland
• Kudu
. Zebra
• Giraffe
• Leopard
• Brown Hyena
• Antbear
• Porcupine
Share
Features
Location
Botswana Connect Properties

- +26776233204 / +26775944688
- info@botswanaconnect.com

